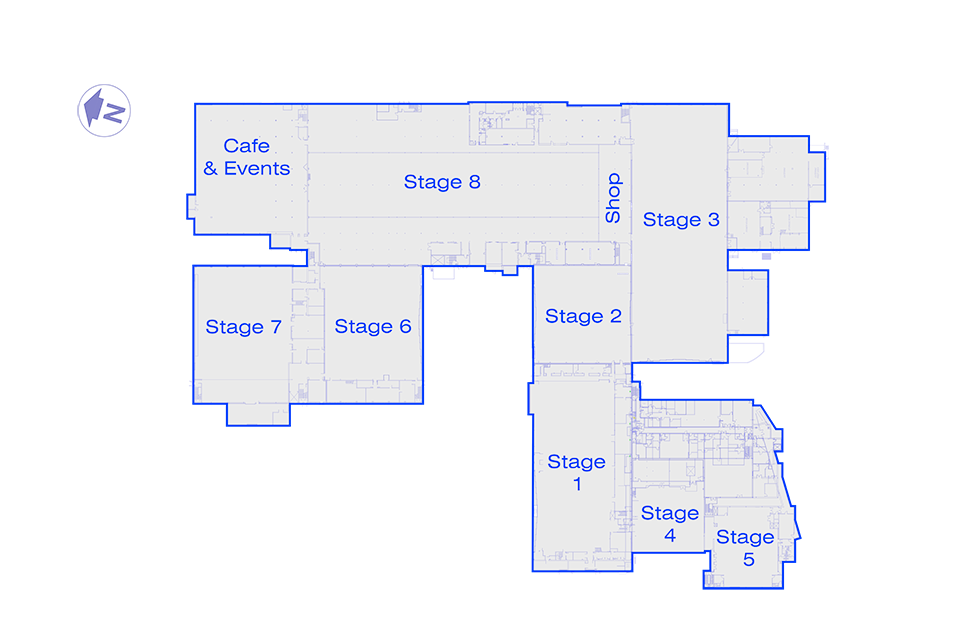| STAGES | LENGTH(Ft) | WIDTH(Ft) | HEIGHT(Ft) | AREA(Sq.Ft.) | POWER(amps) | ADDITIONAL INFORMATION | CYCLORAMA | FLOOR PLANS | IMAGES | |
|---|---|---|---|---|---|---|---|---|---|---|
| Stage 1 | 218 | 123 | 38 | 26,814 | 7200 | Inter-connecting door with Stage 2 | CAD | 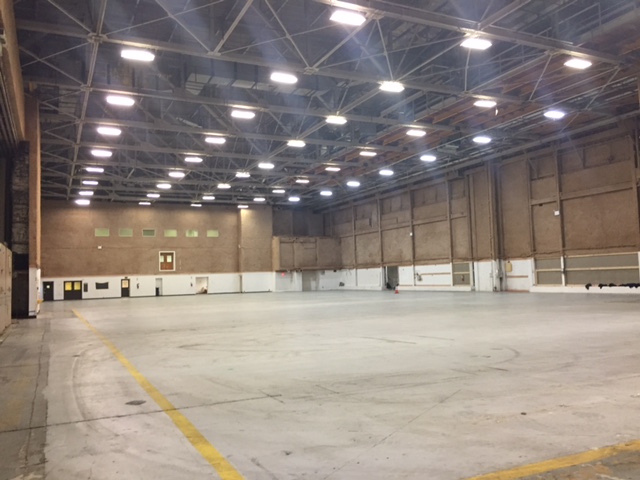 | ||
| Stage 2 | 121 | 121 | 32 | 14,641 | 3600 | Inter-connecting door with Stage 1 and 3 | CAD | 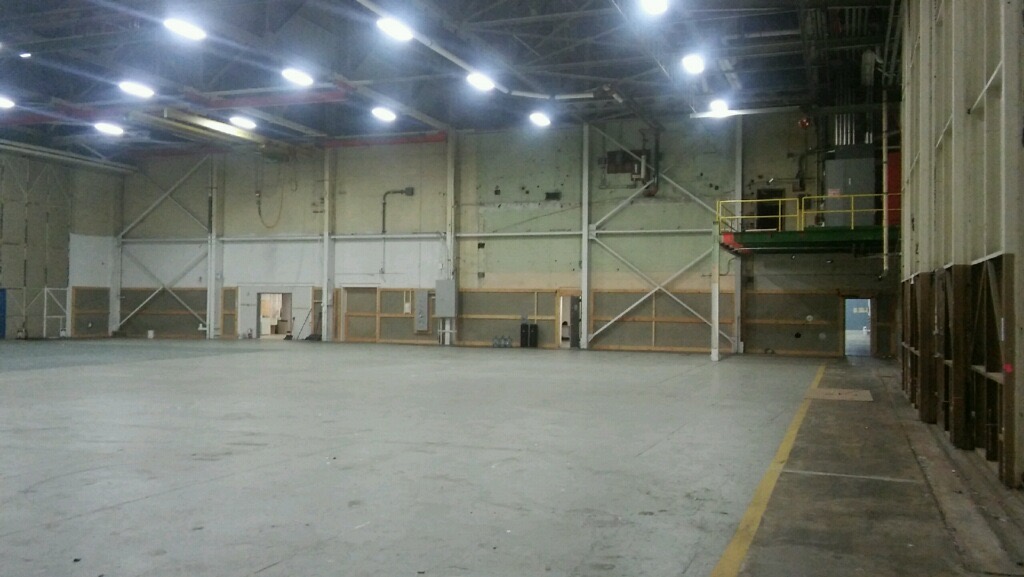 | ||
| Stage 3 | 321 | 121 | 32 | 38,841 | 7200 1200 277/480 | Inter-connecting door with Stage 2 | CAD | 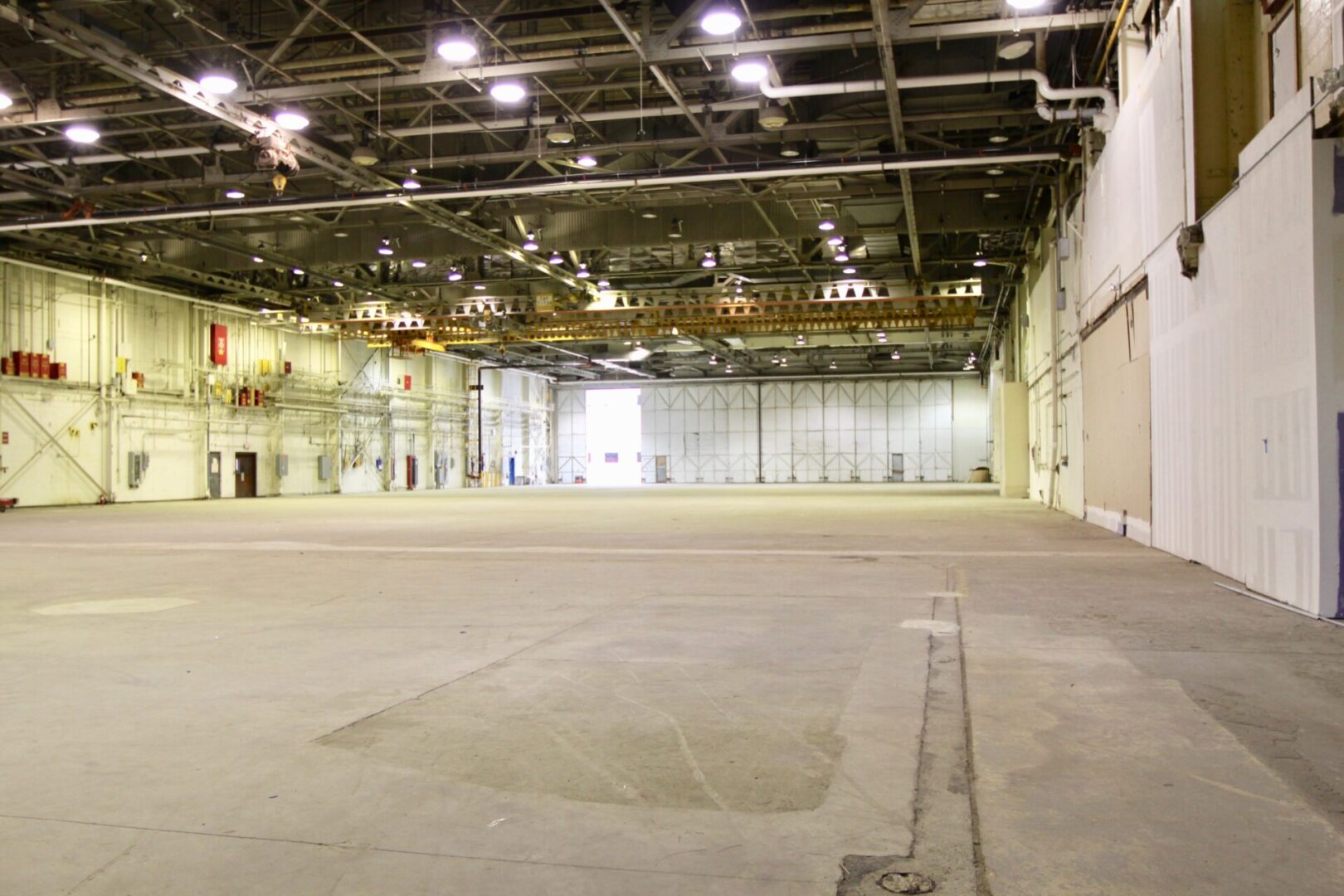 | ||
| Stage 4 | 88 | 115 | 38 | 10,120 | 400 | Inter-connecting door with Stage 1 and 5 | CAD | 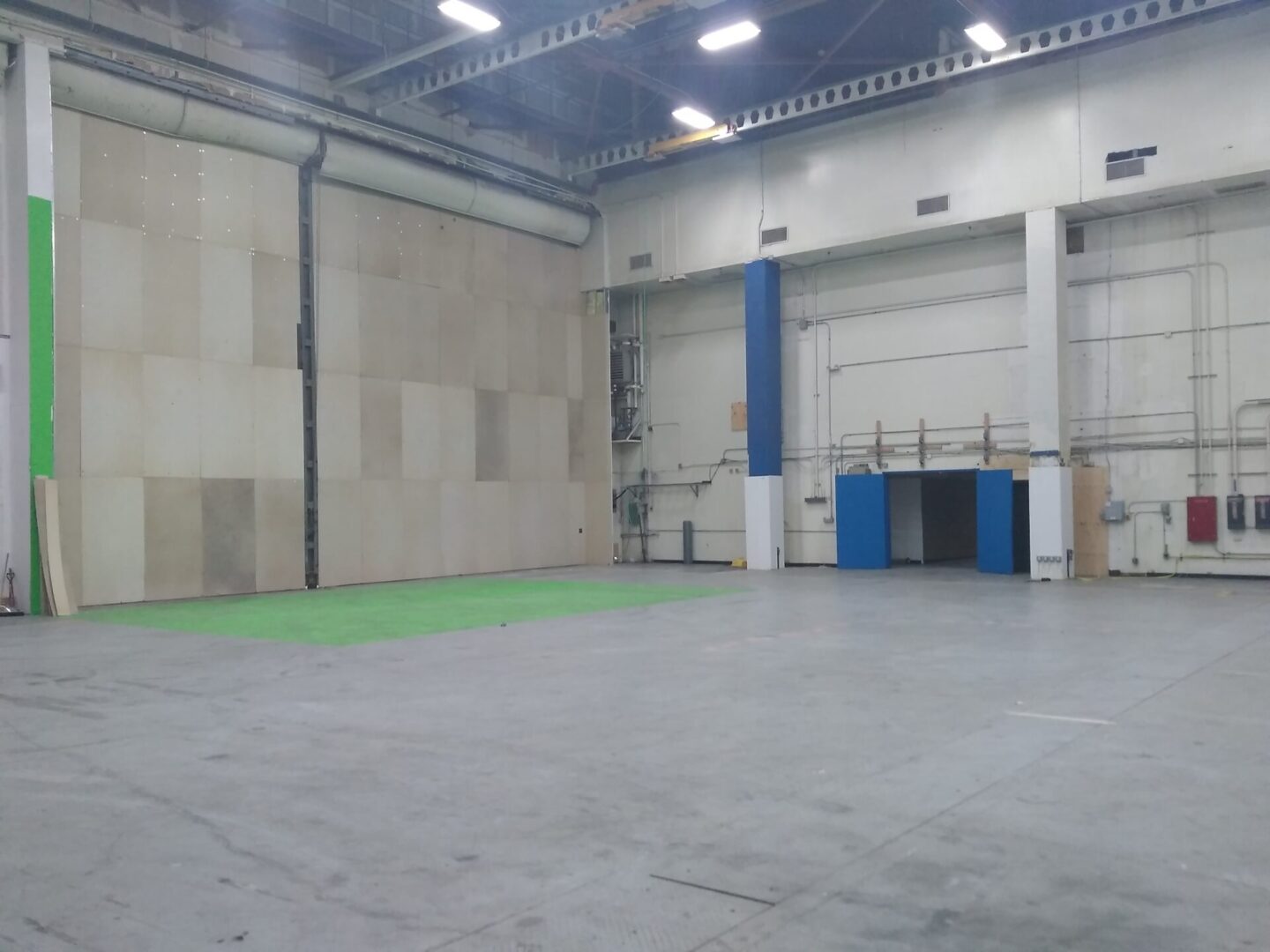 | ||
| Stage 5 | 98 | 82 | 25 | 8,036 | 400 | Inter-connecting door with Stage 4 | CAD | 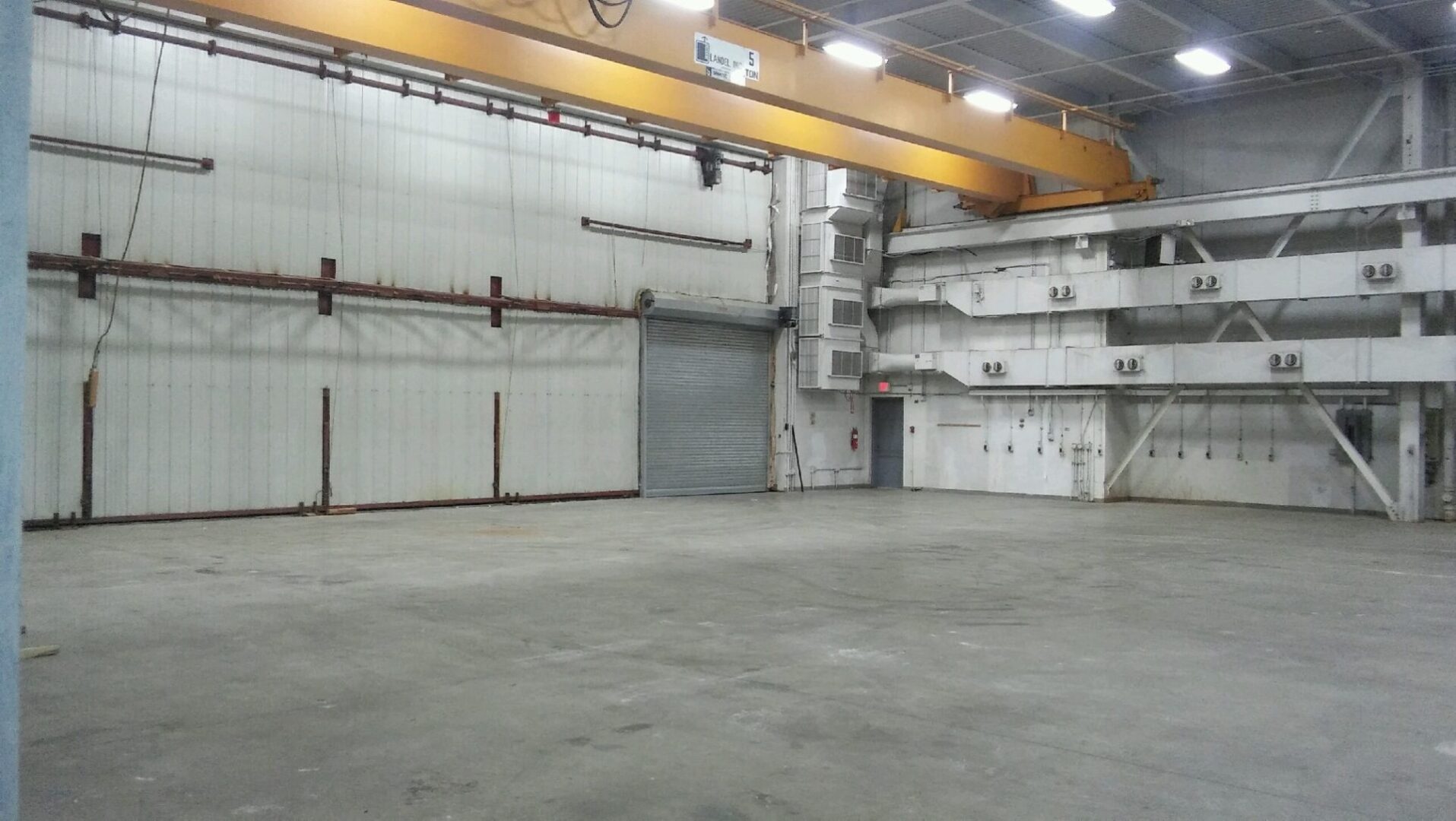 | ||
| Stage 6 | 141 | 121 | 33 | 17, 061 | 2400 1200 277/480 | Inter-connecting door with Stage 7 and 8 | 2 wall 100 Ft. X 100 Ft. | CAD | 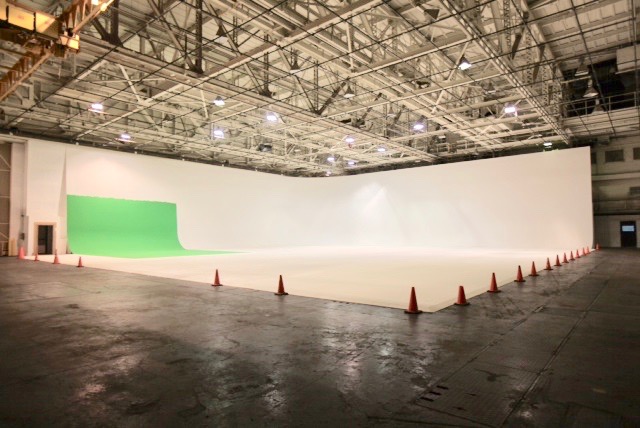 | |
| Stage 7 | 141 | 121 | 33 | 17,060 | 2400 | Inter-connecting door with Stage 6 and 8 | CAD | 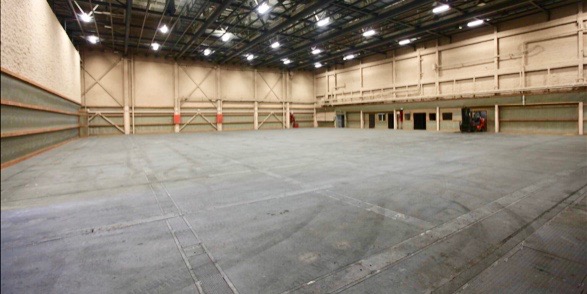 | ||
| Stage 8 | 360 | 80 | 23 | 28,800 | 400 | Inter-connecting door with Stage 2,3,6 and 7 | CAD | |||
| The Lot |
Dimensions are rounded to the nearest foot.
The information in these floor plans are subject to change.
Grumman Studios is not responsible for any errors or omissions.

